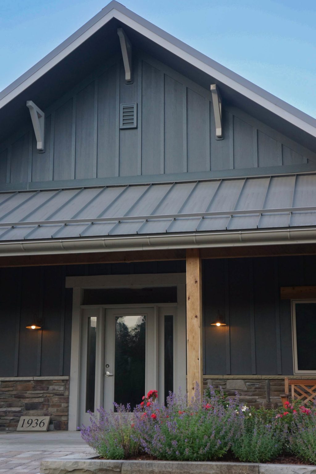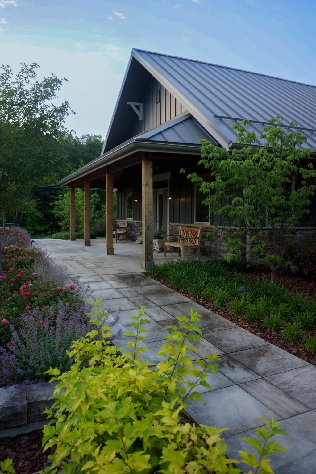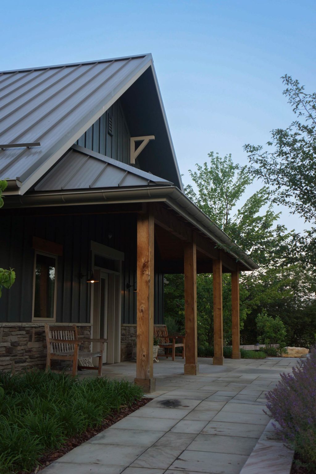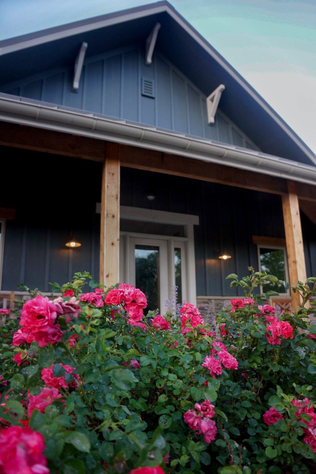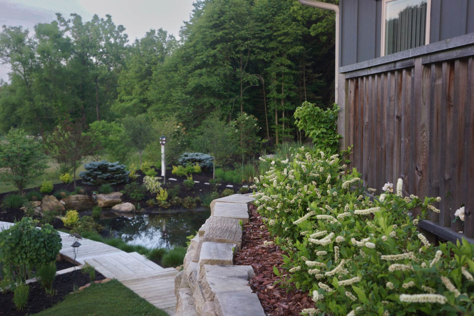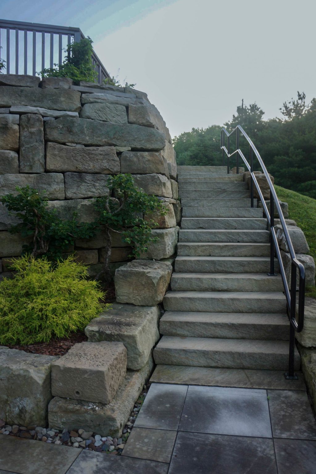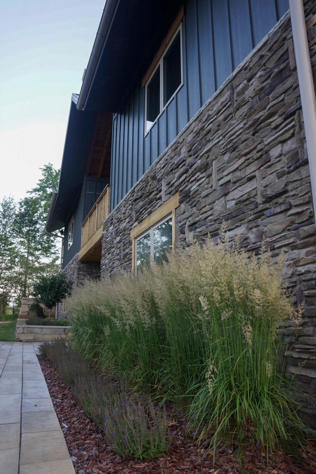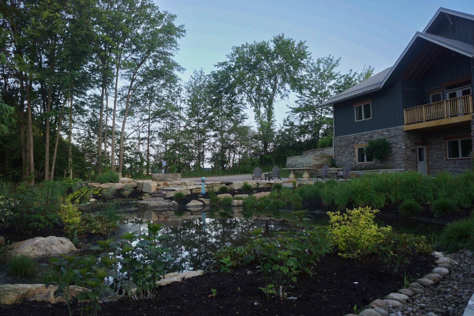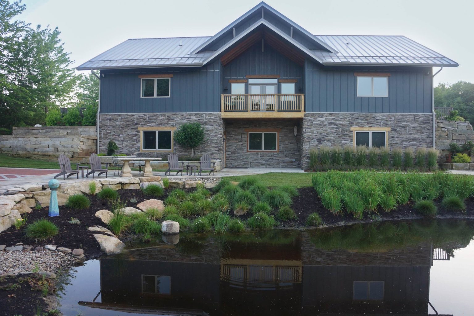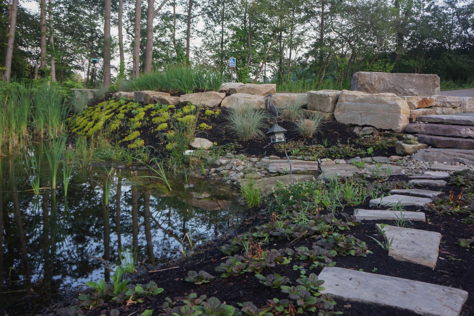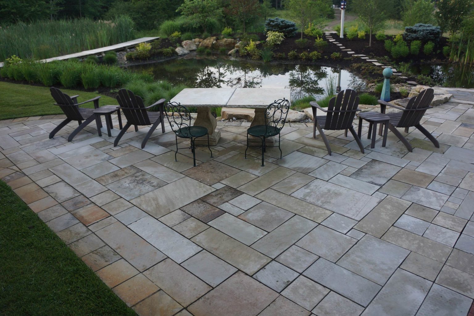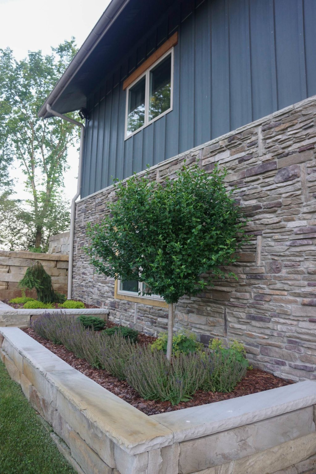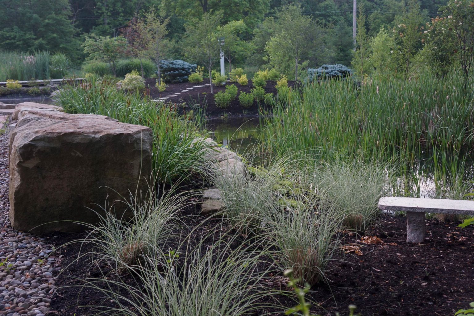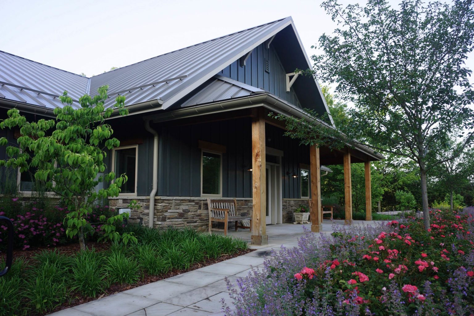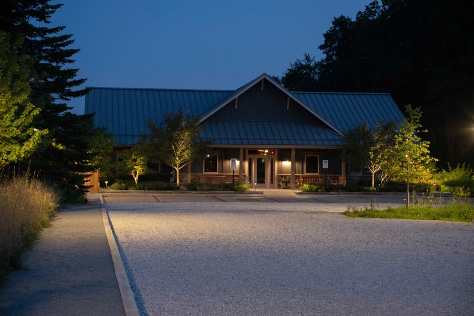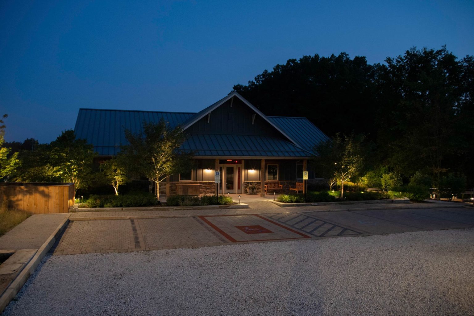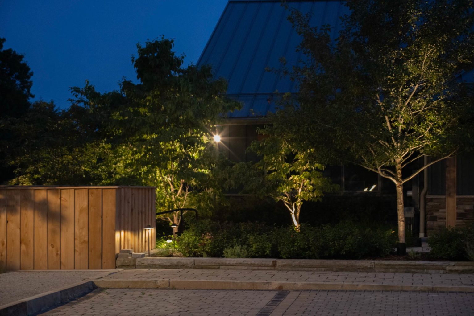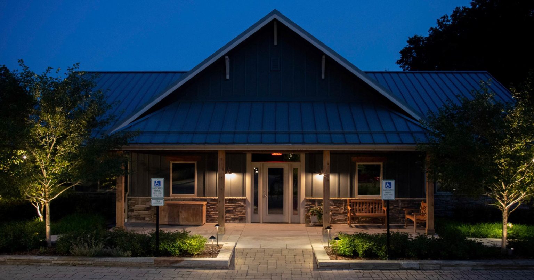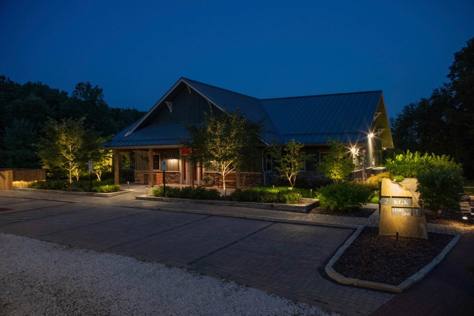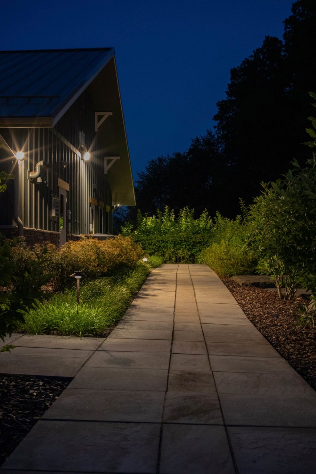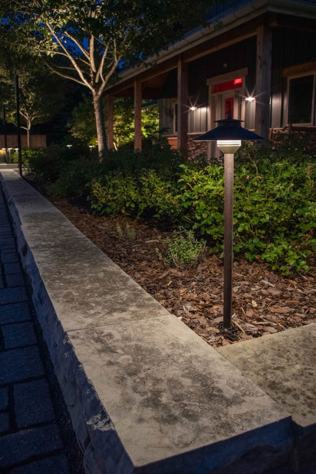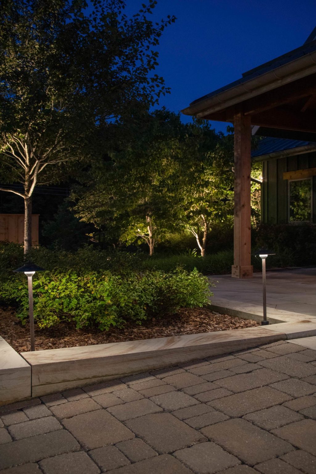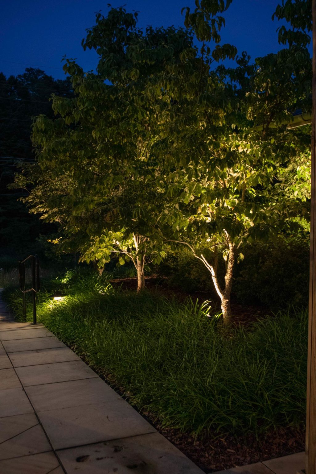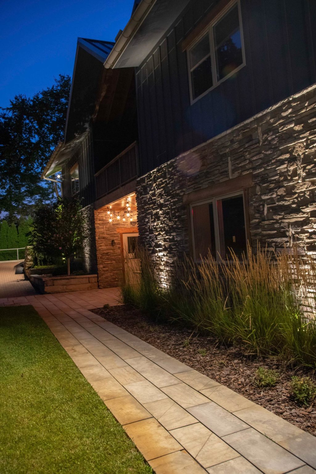KGK Headquarters
Founded as a full-service landscape firm in 1984, KGK outgrew several offices throughout its then 30-year span of business. In 2012, the company set out to build a new office capable of supporting long term growth on residential farmland that had been in the owners’ family for two generations.
A team of architects and civil engineers were chosen to work with KGK’s landscape architecture staff to develop a comprehensive master plan for a new corporate office as well as future event center and outdoor pavilion. Located at the end of an existing office park in Hudson, the rural wooded property is a perfect setting for showcasing the company’s design and construction capabilities. Symmetrical, rocked-faced sandstone beds flank the front entrance to the building. Low growing colorful plantings complement the building’s neutral color scheme and accent the walkways that wrap the building.
In 2017, the company converted the first floor, accessed from the rear of the building, into an indoor/outdoor event space for small casual gatherings of friends, family, or business groups. In addition to an indoor open space for events, Level One added a stone terrace, wetland plantings, and boulder seating, enhancing the already peaceful setting and creating a very relaxing and popular venue for socializing and collaborating.
Location:
South Side
Architect: DS Architecture
