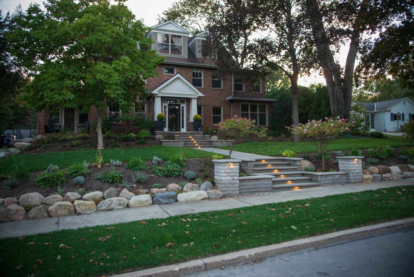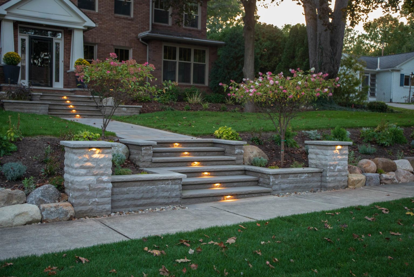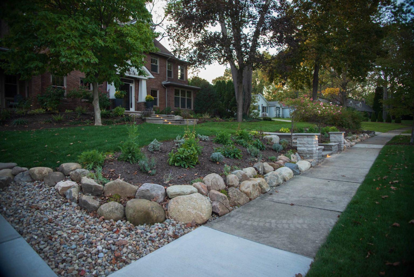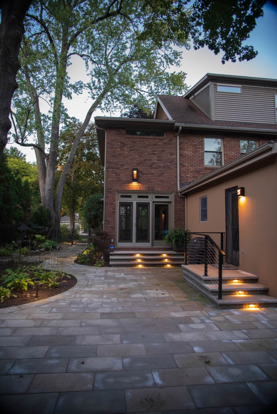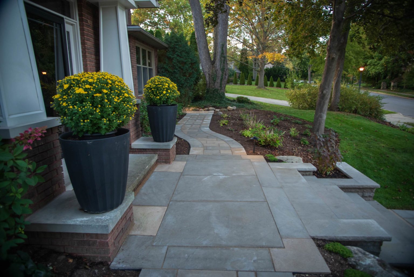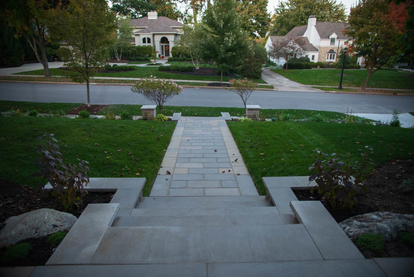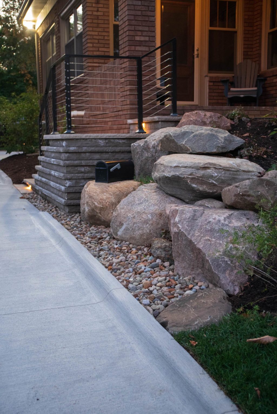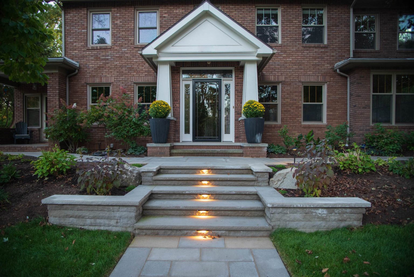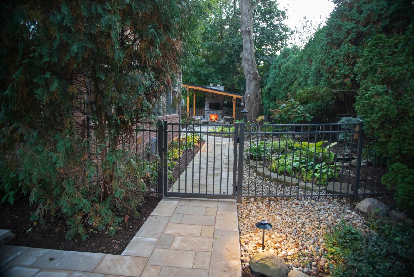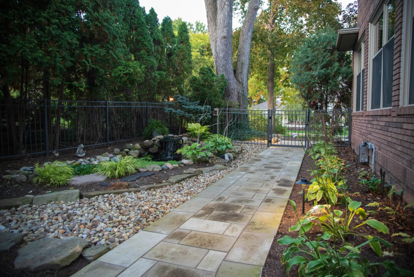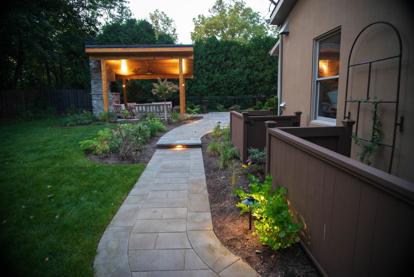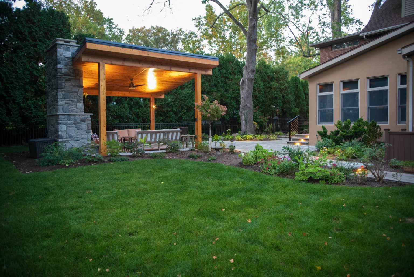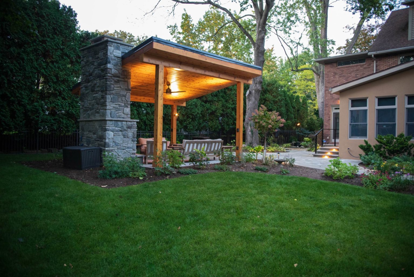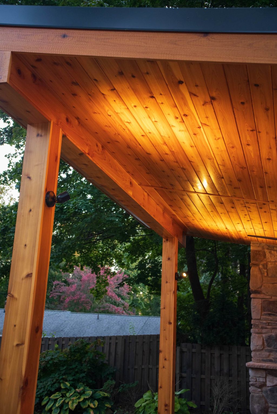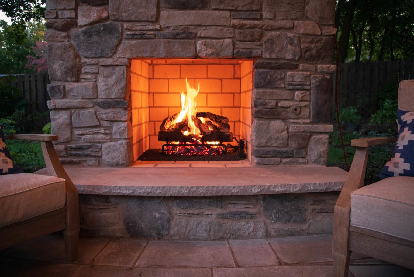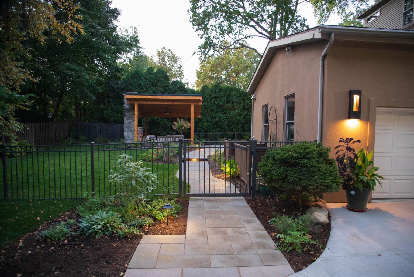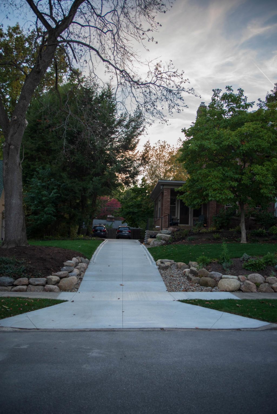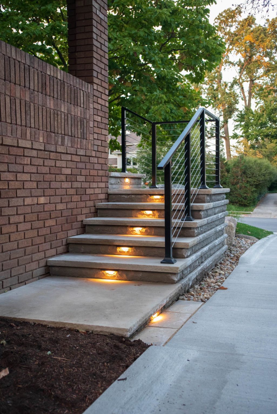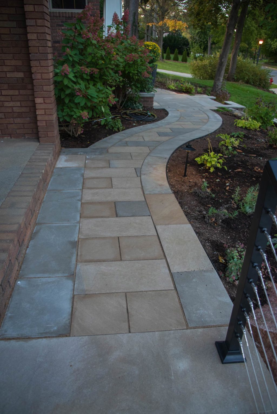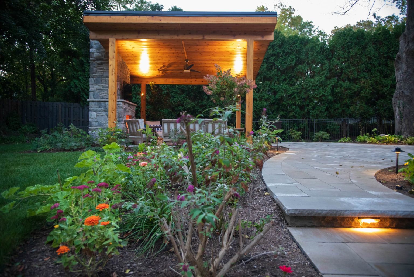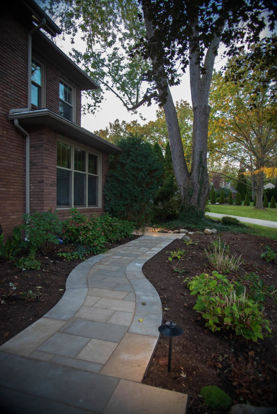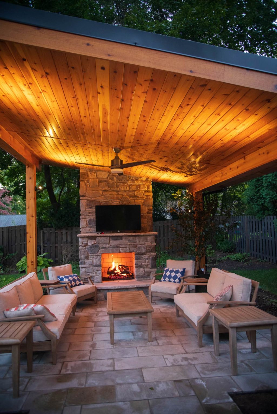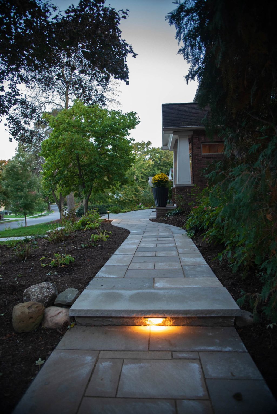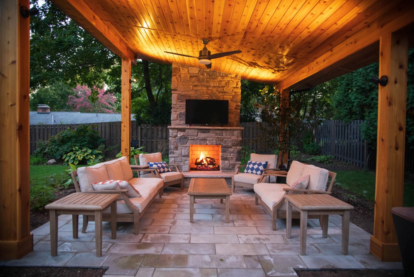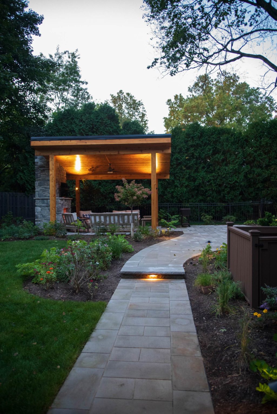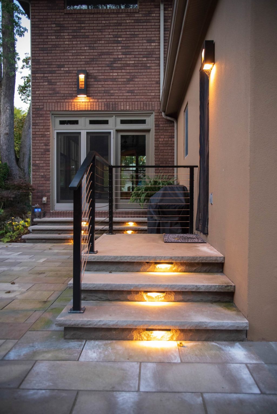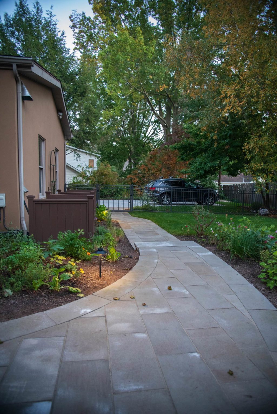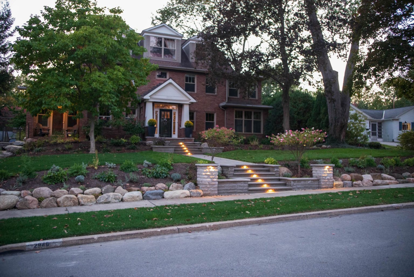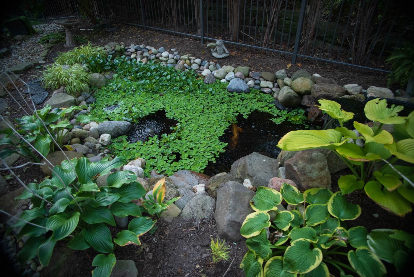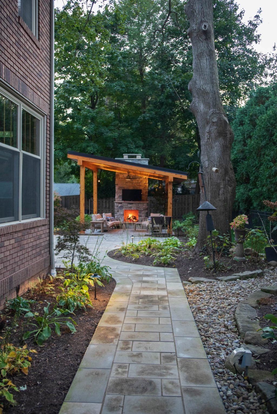Brick Colonial
The Brick Colonial’s landscape borrowed inspiration from the existing architectural elements and reconfigured them to better fit the space. Inconveniently placed columns and settling stonework were replaced with natural stone elements, updated lighting, and modern details to bring contrast and enhance the traditional brick home. The design team at KGK selected limestone as the dominant element in the hardscape, both for its bright tone, as well as for its ability to be custom fabricated in-house. Relocated columns and strategic lighting brought focus to the front door, an effect further reinforced by the salvaged plantings.
Visitors to the Brick Colonial can follow a series of well-lit, connected pathways around the home to access the enclosed backyard. Passing through the gated entry, guests are greeted by a scenic bubbling pond, shade-loving plantings, and a reconfigured patio space featuring an open, asymmetrical fireplace pavilion. Working with the site’s mature trees and traditional architectural elements, this entertainment space was designed to maximize usability where friends and family can enjoy nature. Modern touches like the cable railings, clear cedar finishes, and asymmetrical structure integrate new and old, creating a space that will be enjoyed for years to come.
