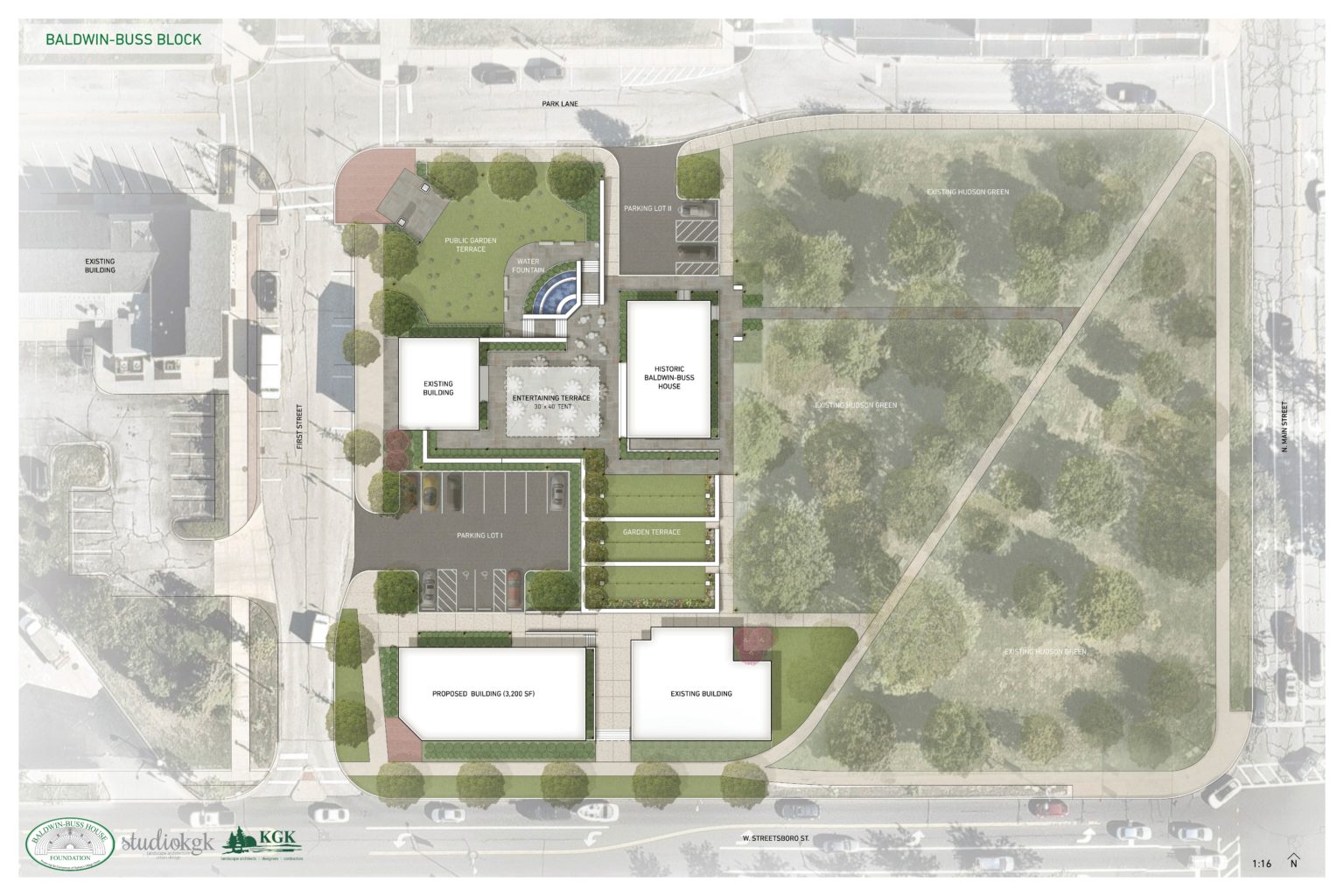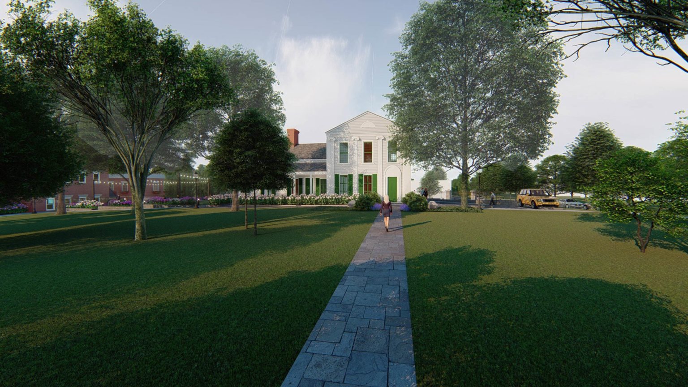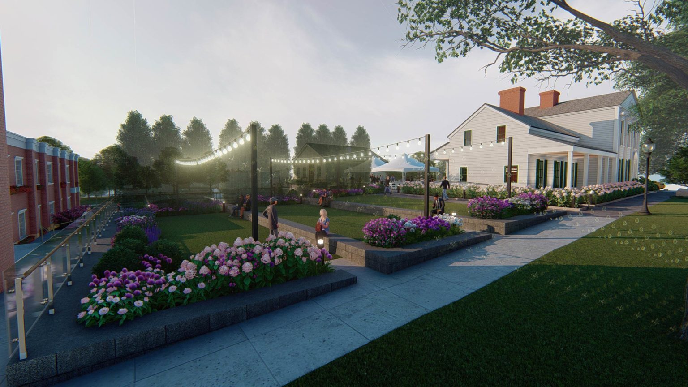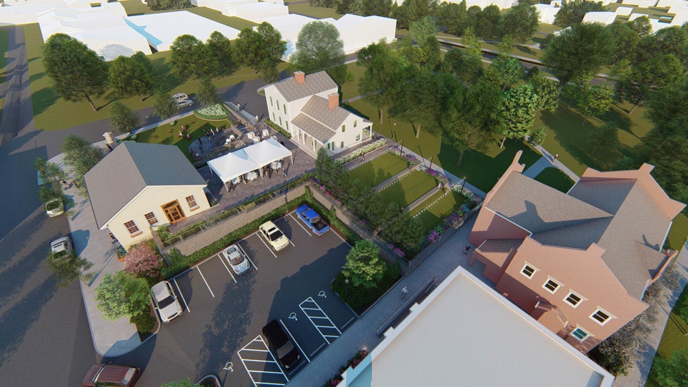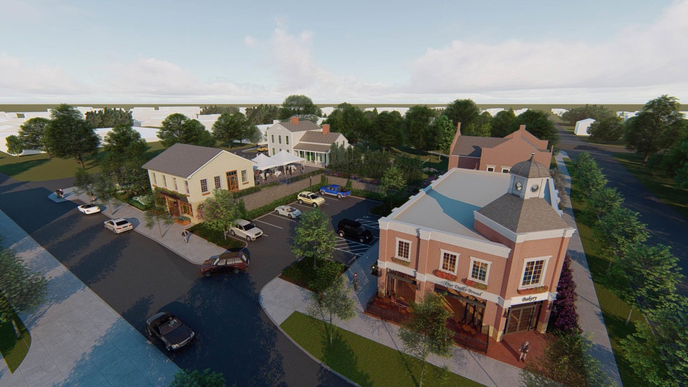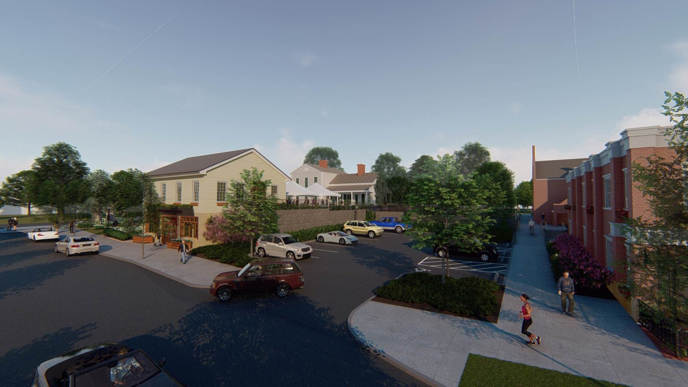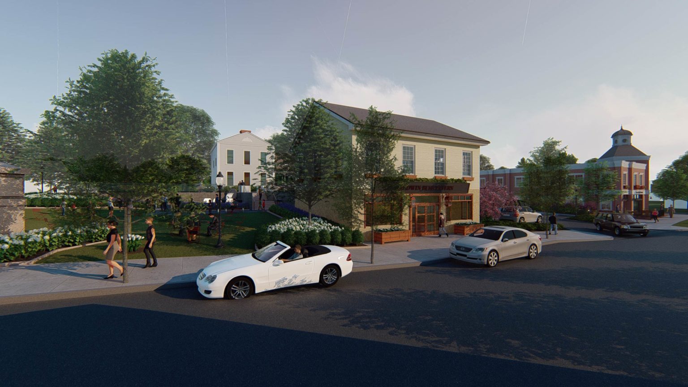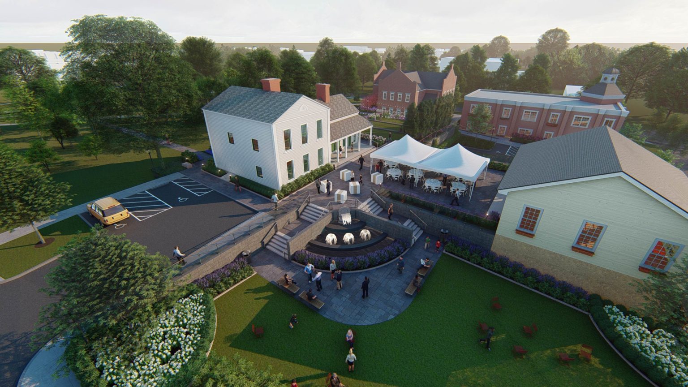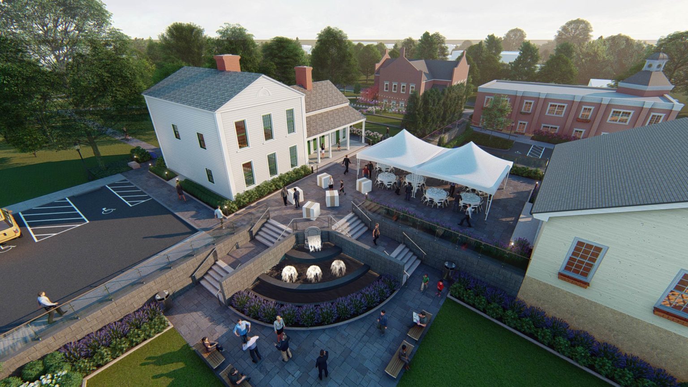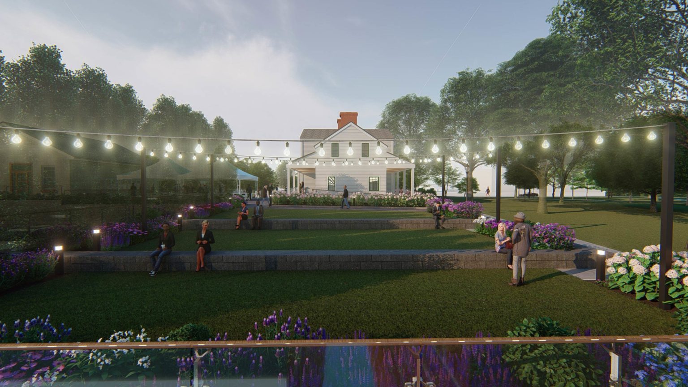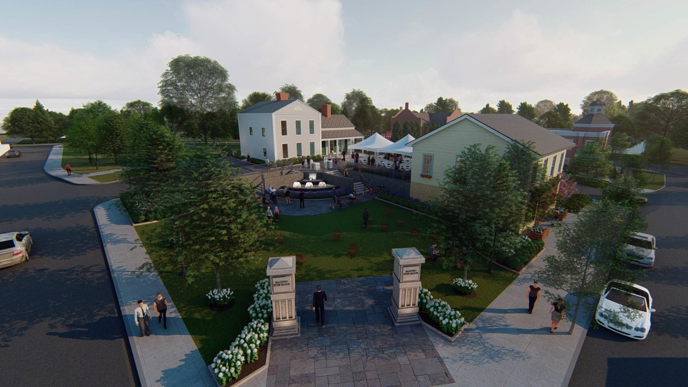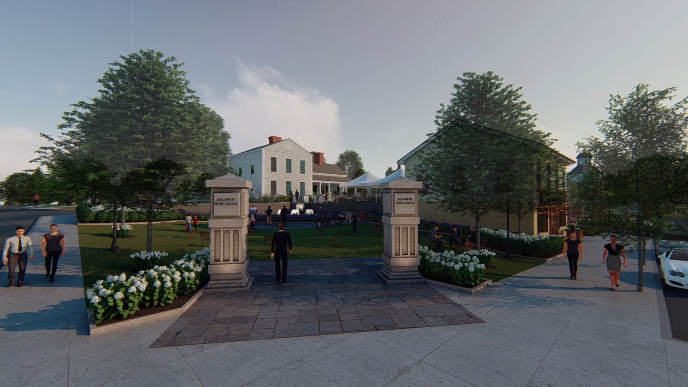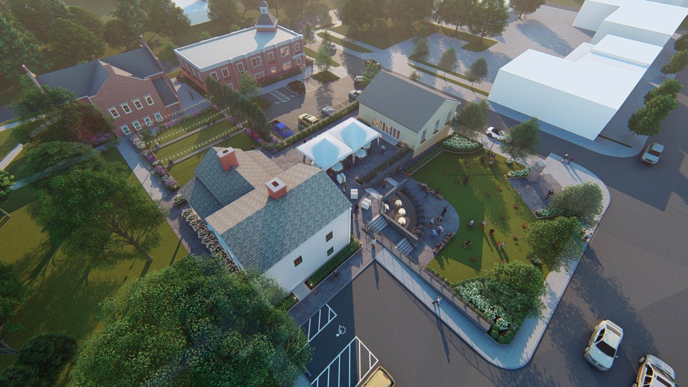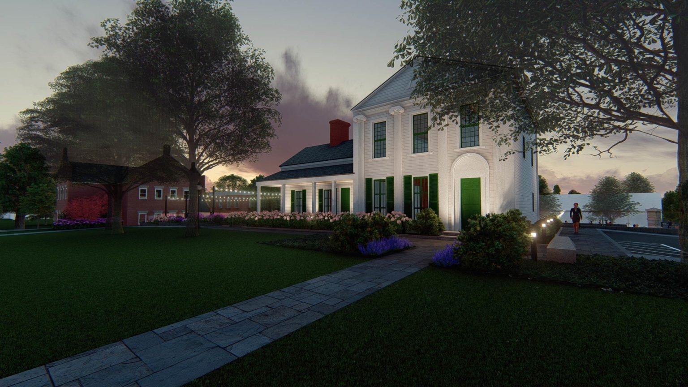Baldwin-Buss House Concept Study
With efforts to make this city block in Hudson feel cohesive, our team studied and developed conceptual plans for the area with minimal parking, an upper terrace connecting the buildings together, a public park area with a stone patio, stage, and a private lawn. When entering the public garden, you are greeted with lush plantings and two grand pillars on either side. Plantings surround the perimeter with walkways to connect the surrounding context together. The private lawn is a more intimate area including string lights, a small retaining wall, and decorative gardens that can be utilized to both the patrons of the historic home or to the public passing through the area of town. The design of this property is united by the coordinating plantings, walkways, and increased density to the otherwise sparse block.
