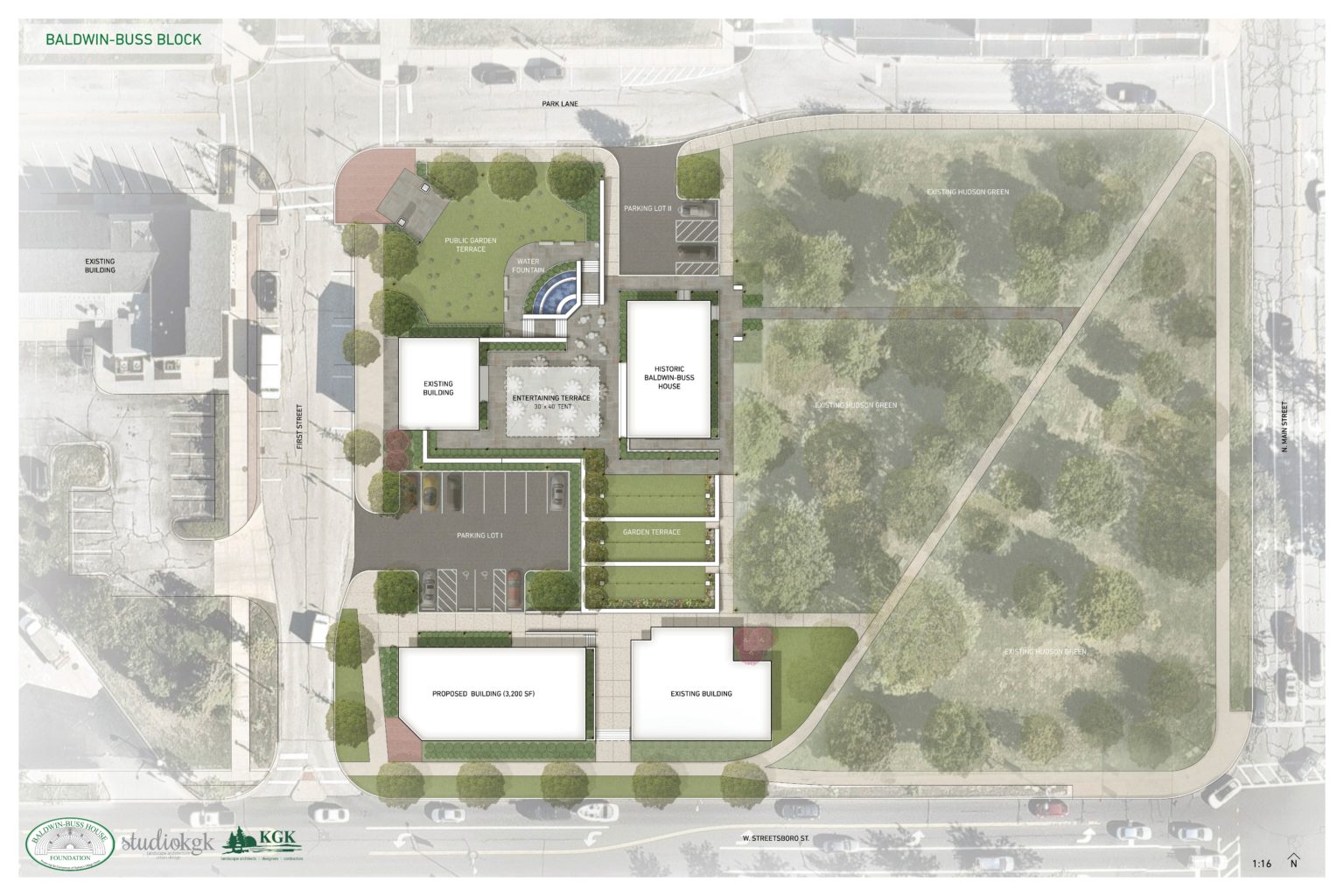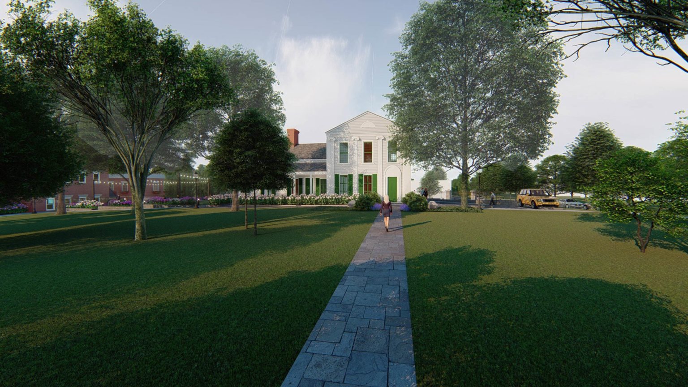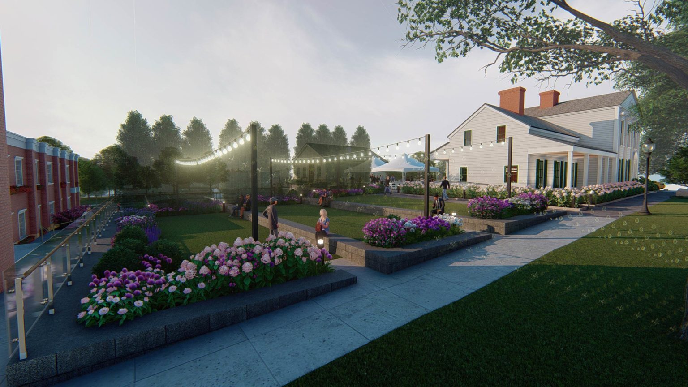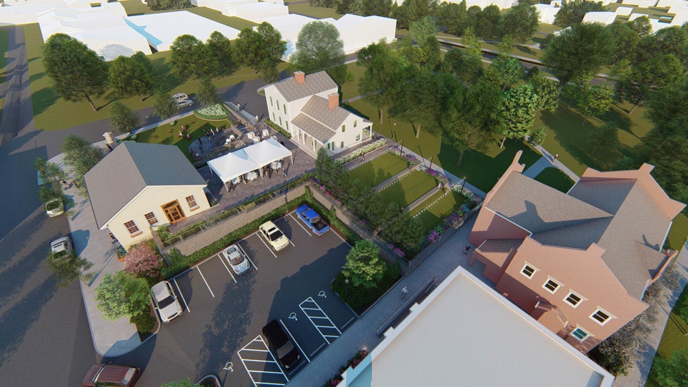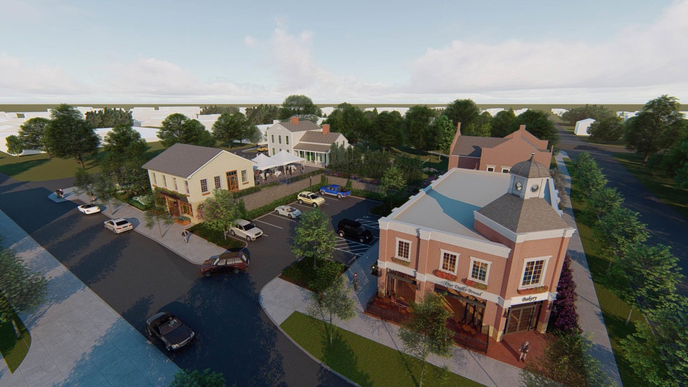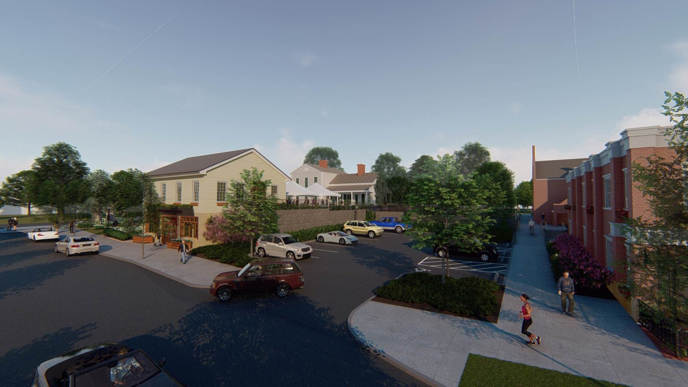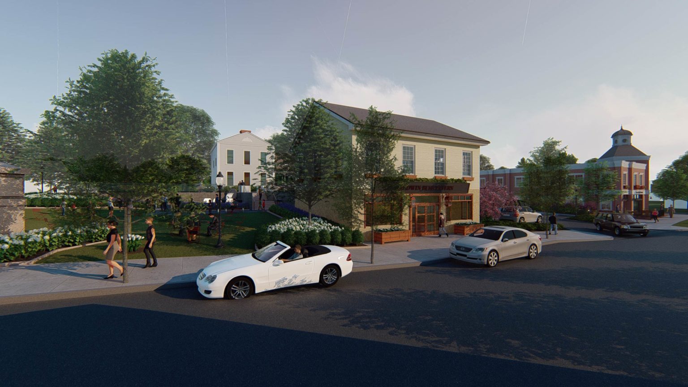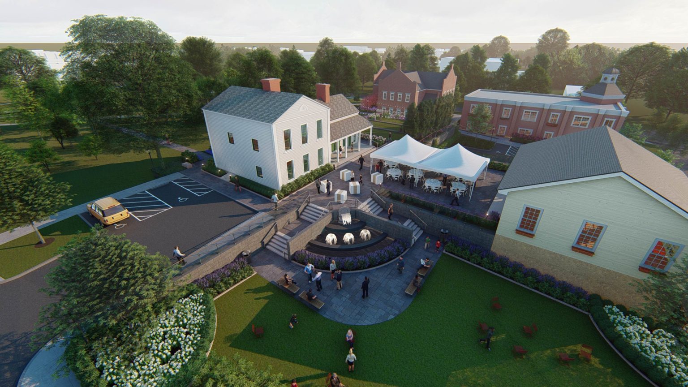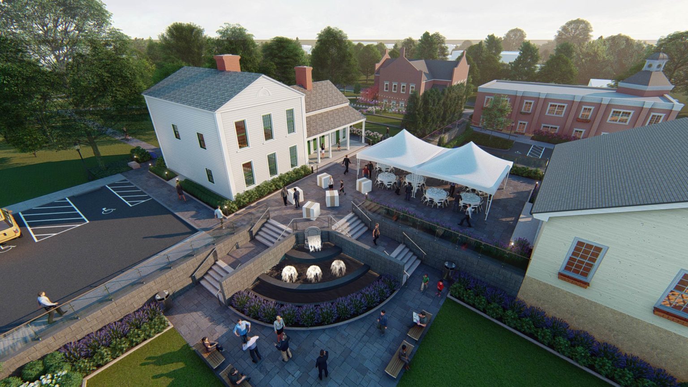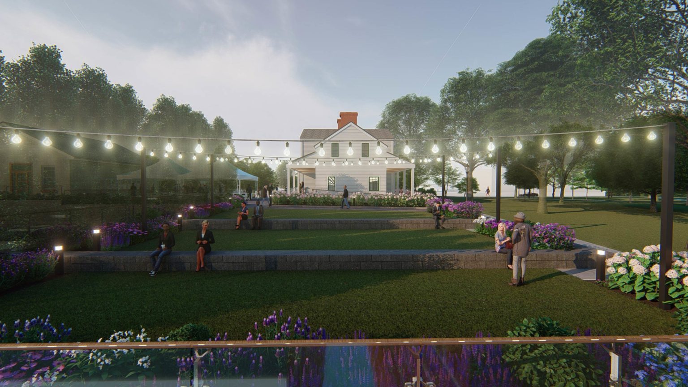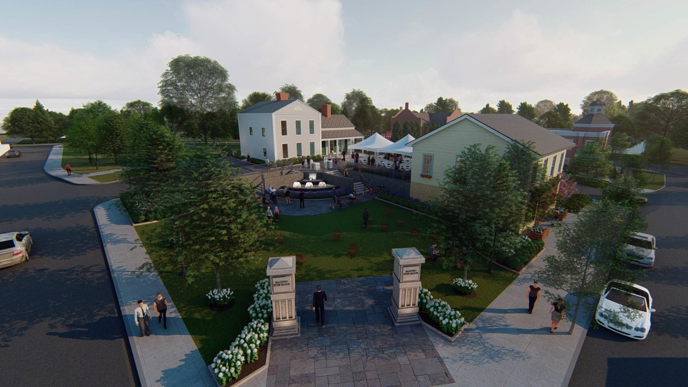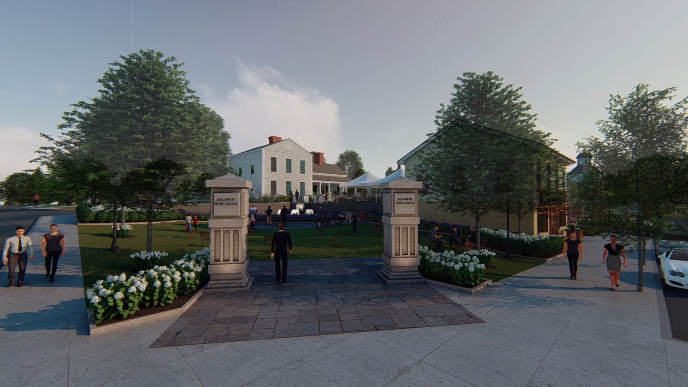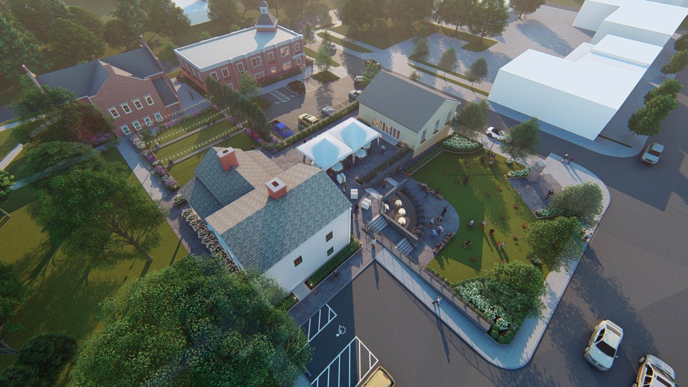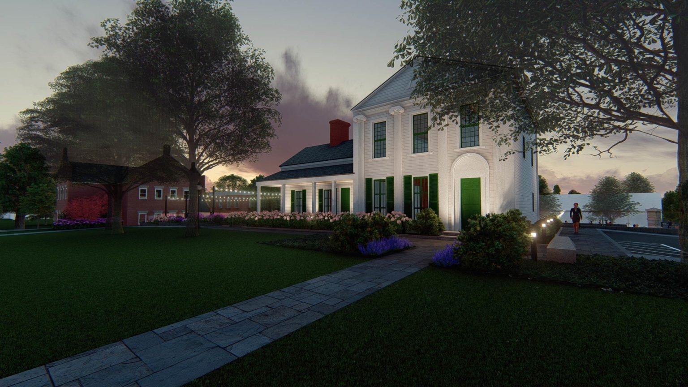Baldwin-Buss House Concept Study
As a part of a larger design and planning effort, the design team at KGK was invited to study and develop conceptual plans for a new facility in Hudson’s scenic downtown area. Working with the existing topography and new and proposed buildings, conceptual plans were established, creating connections throughout the site and introducing a public garden space with stone patios, a stage, and terraced well-lit lawns. Lush plantings and grand pillars welcome visitors to the site, inviting them from the public into the more intimate garden and entertainment spaces. Repeated design elements, such as the natural stone hardscapes, string lights, and coordinated plantings, guide visitors through the space and provide a sense of place missing from the formerly empty block.
