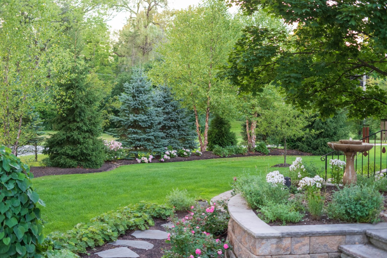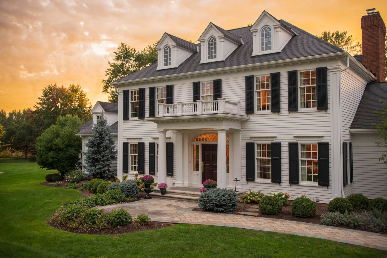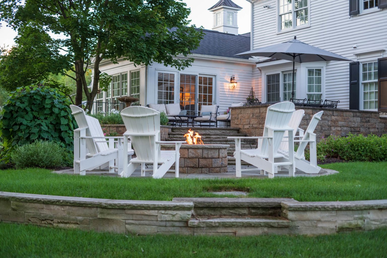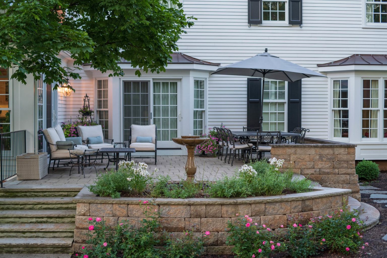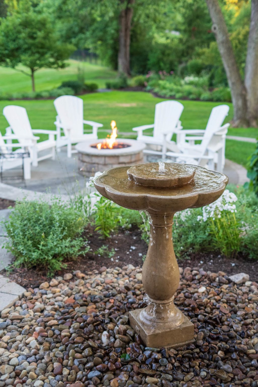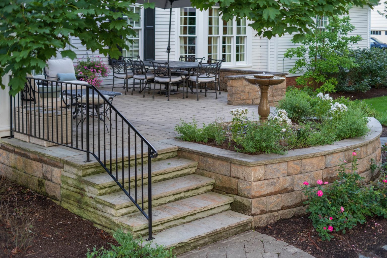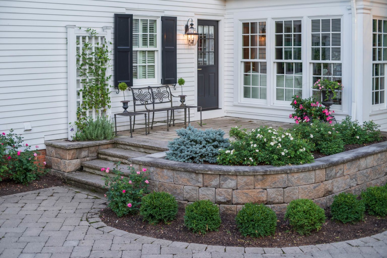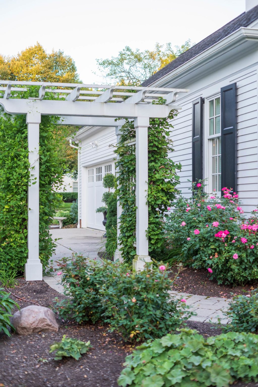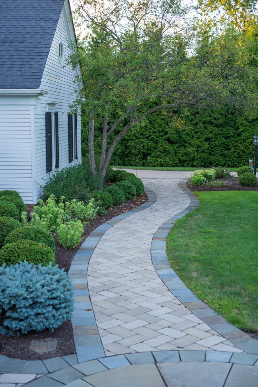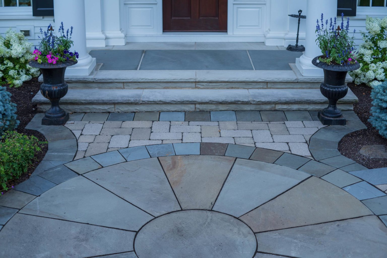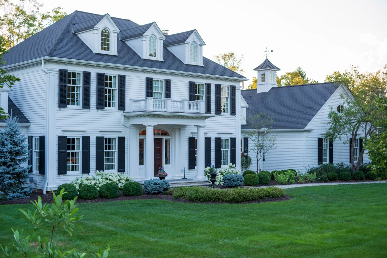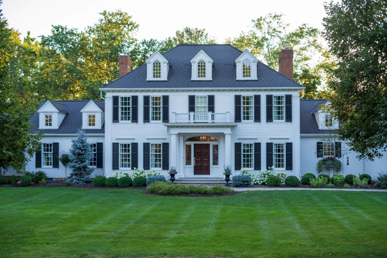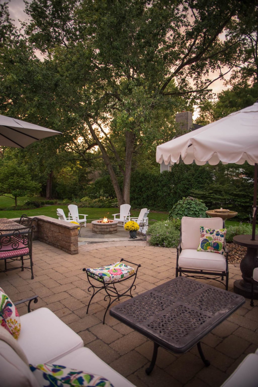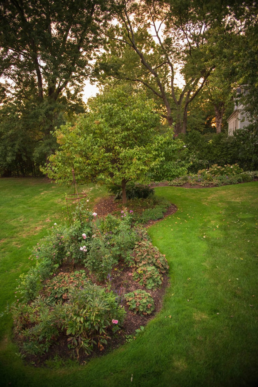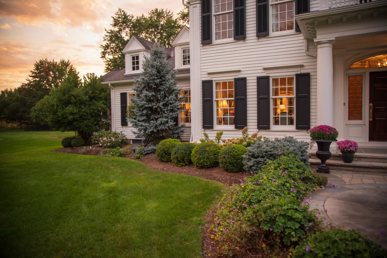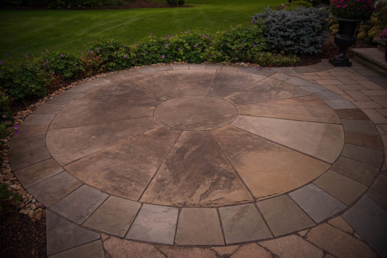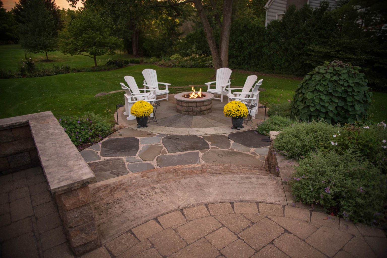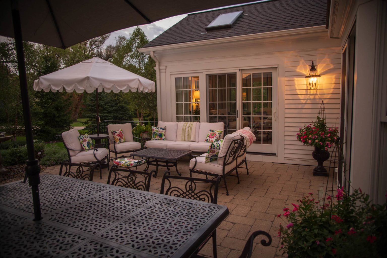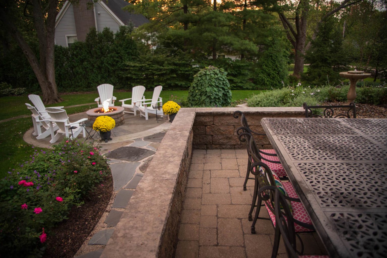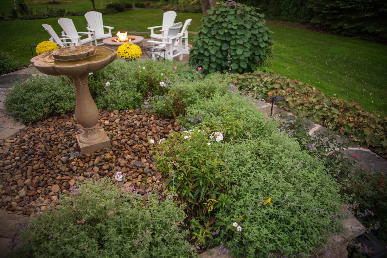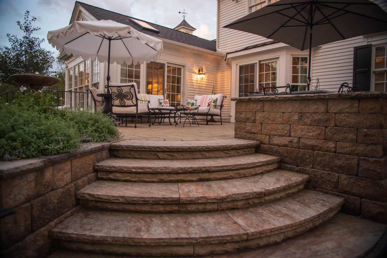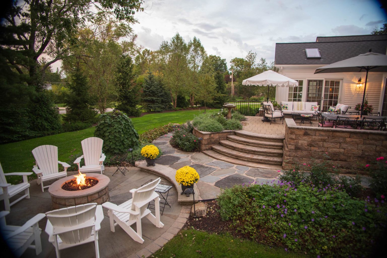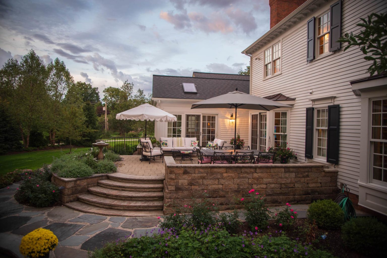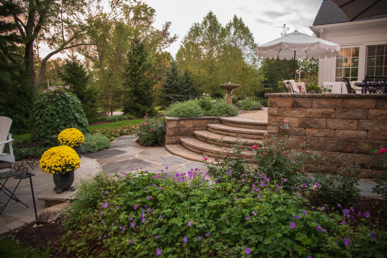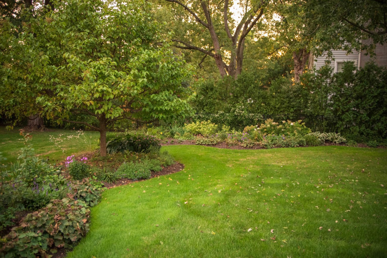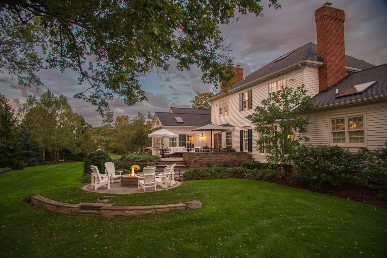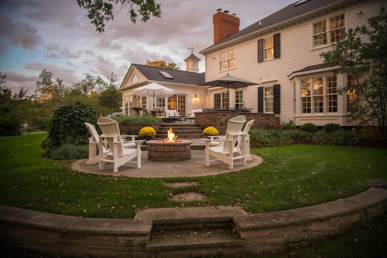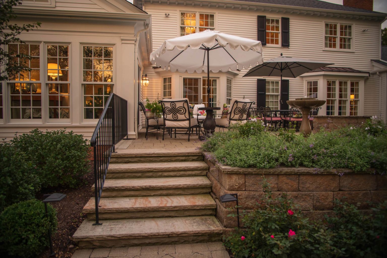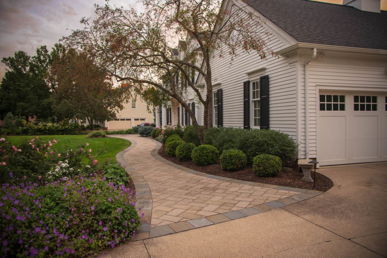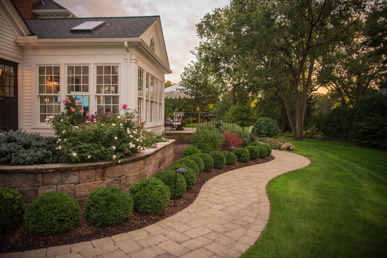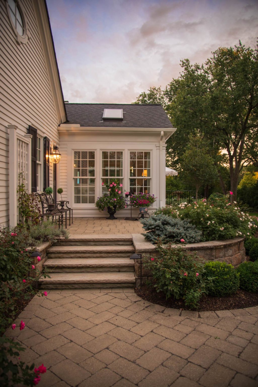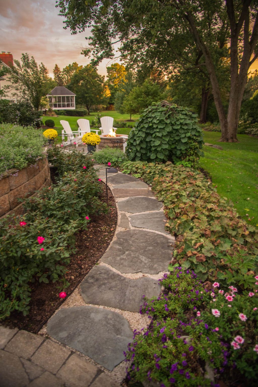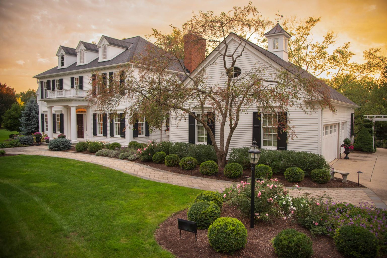Twenty-Eight
Twenty-Eight was an extension design-build project that involved creating a new system of patios, plantings, and pathways as part of a whole home renovation. In the front yard, a new entry and courtyard were created to highlight the Colonial home’s traditional portico and symmetrical façade. Cut to pattern full-color range bluestone was blended with pavers to create a neutral color palette that matched well with the home’s existing architecture. A traditional cool-toned planting scheme including hydrangea and roses was carried throughout the design, reflecting the homeowner’s classic aesthetic.
In the backyard, a series of paver and irregular bluestone pathways connect distinct patio spaces which had been created to replace old, outdated decks that no longer served the homeowners’ purposes. Following a winding walkway beneath a vine covered arbor, a small private seating area serves as the homeowner’s rose and herb garden. Continuing along the path, simple boxwood plantings guide visitors to the main entertainment patio where friends and family can gather to dine and relax. Custom iron railings, raised garden beds, and a water feature create a cozy, intimate space. A curved staircase made from sandstone leads down to the fire pit area featuring cut to pattern sandstone patio beneath a mature multi-stem maple tree.
Location:
South Side
Architect: Pantuso Architecture
General Contractor: Jordan Construction
Interior Design: Mary Jack Design
