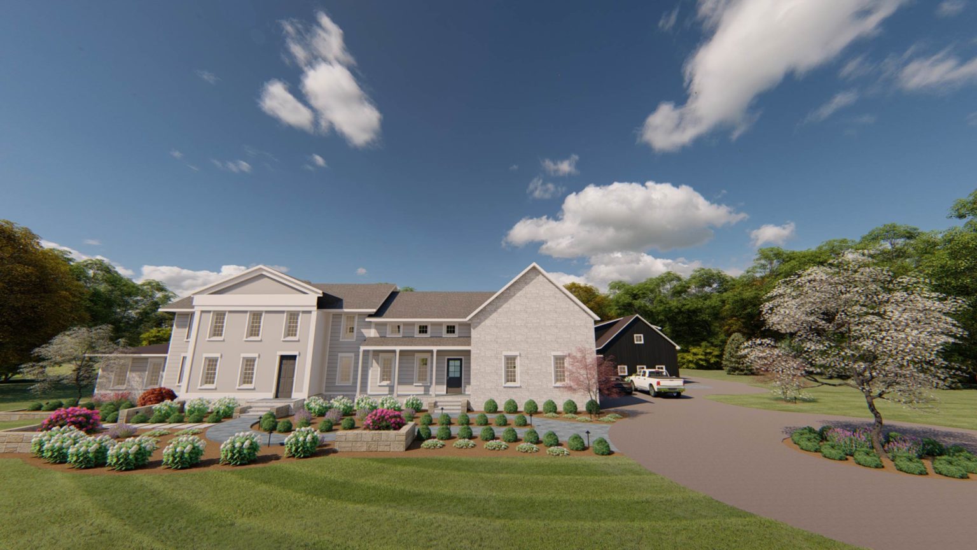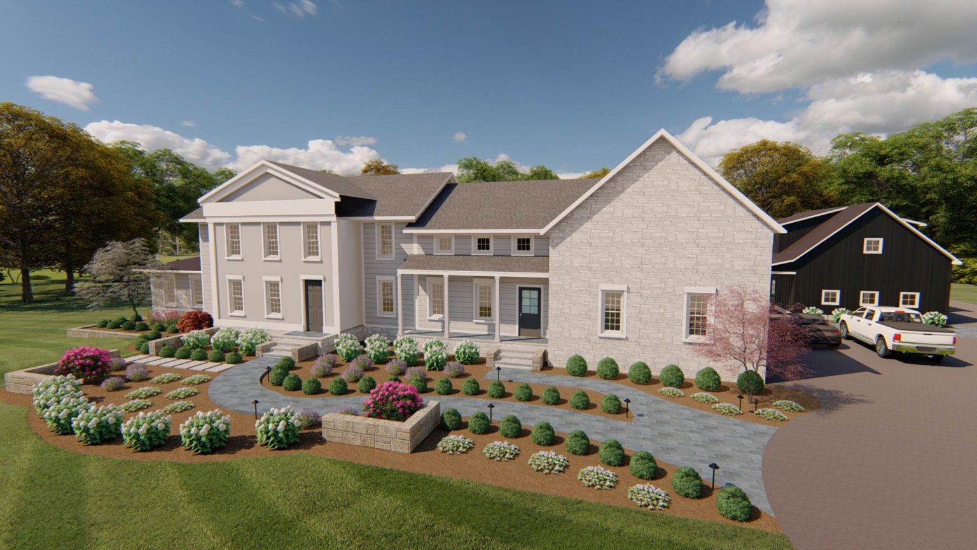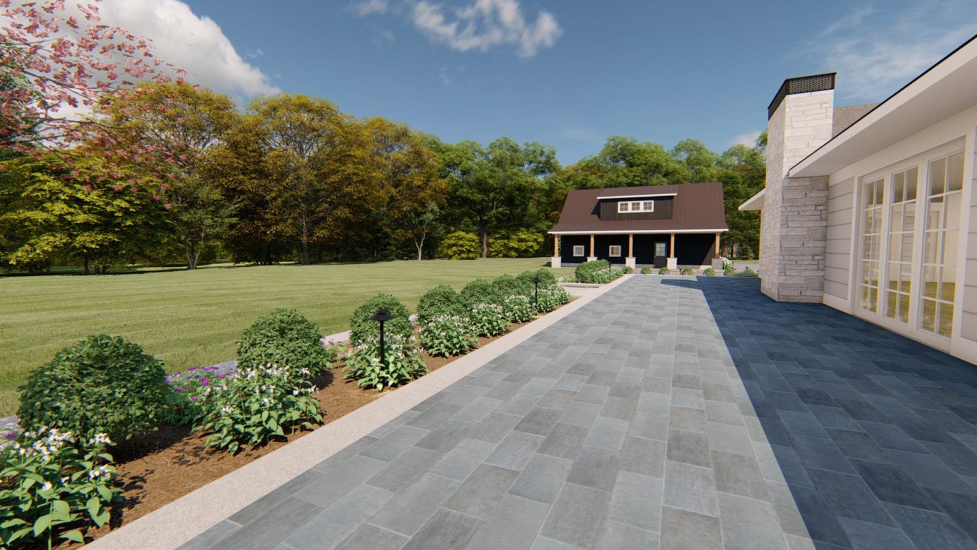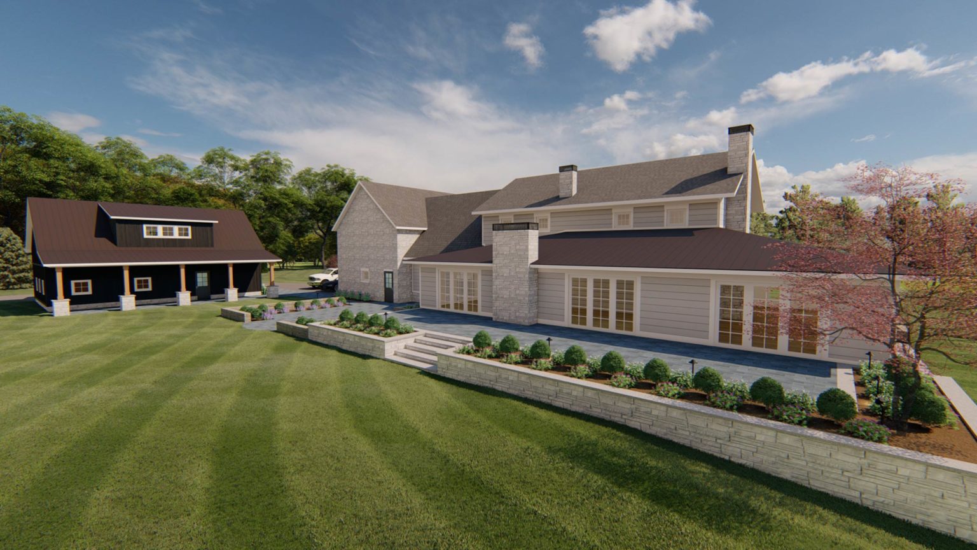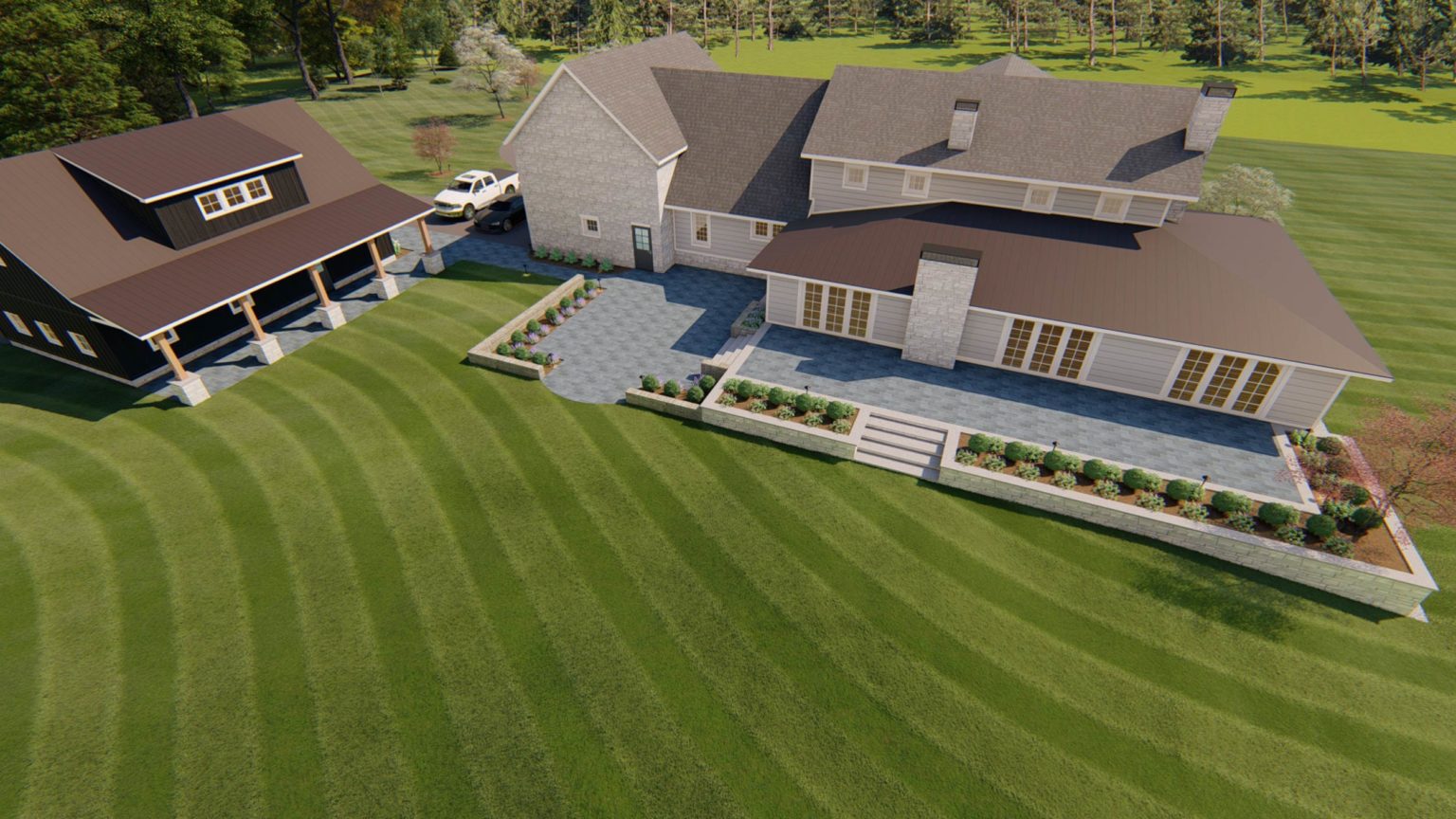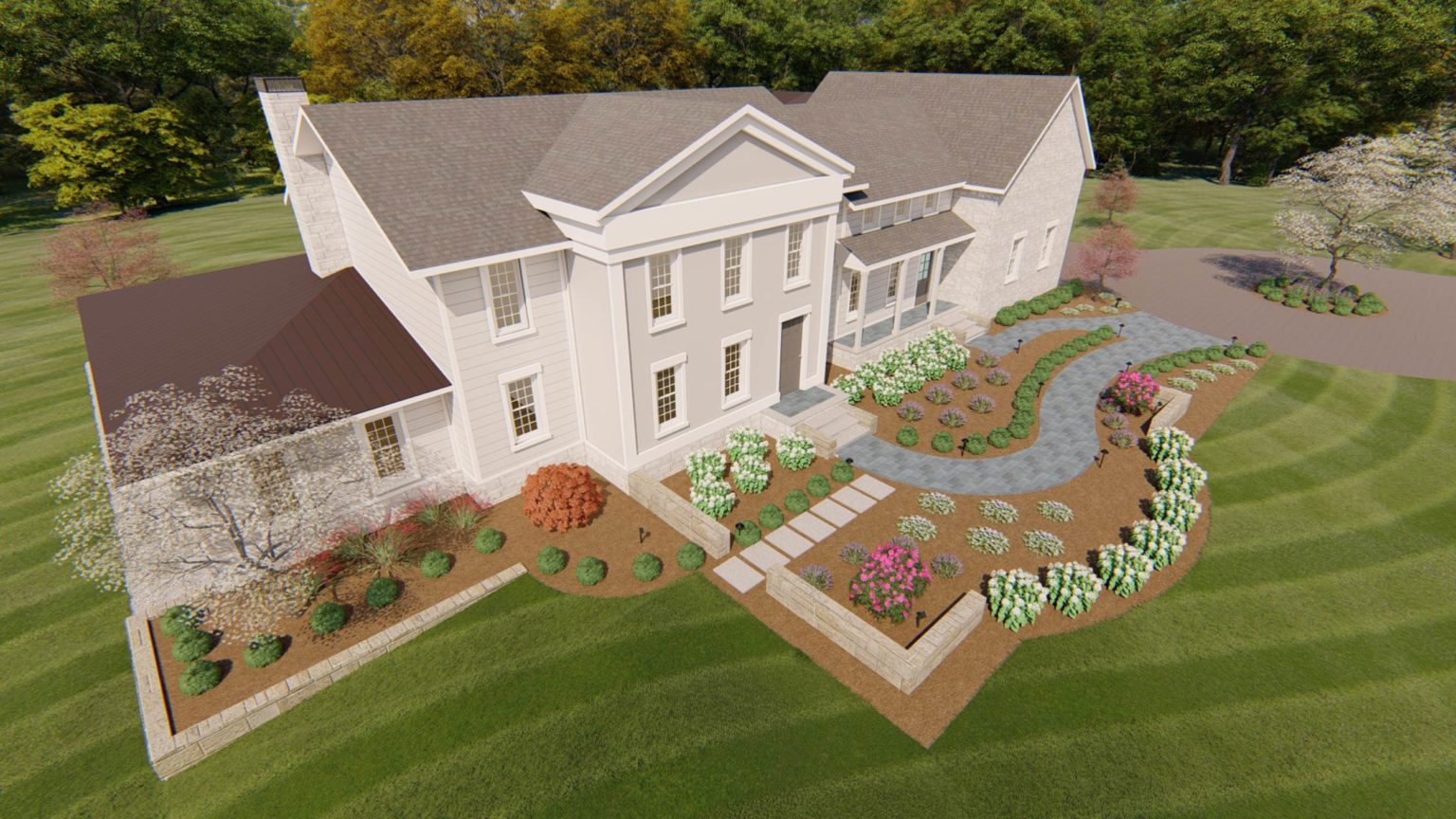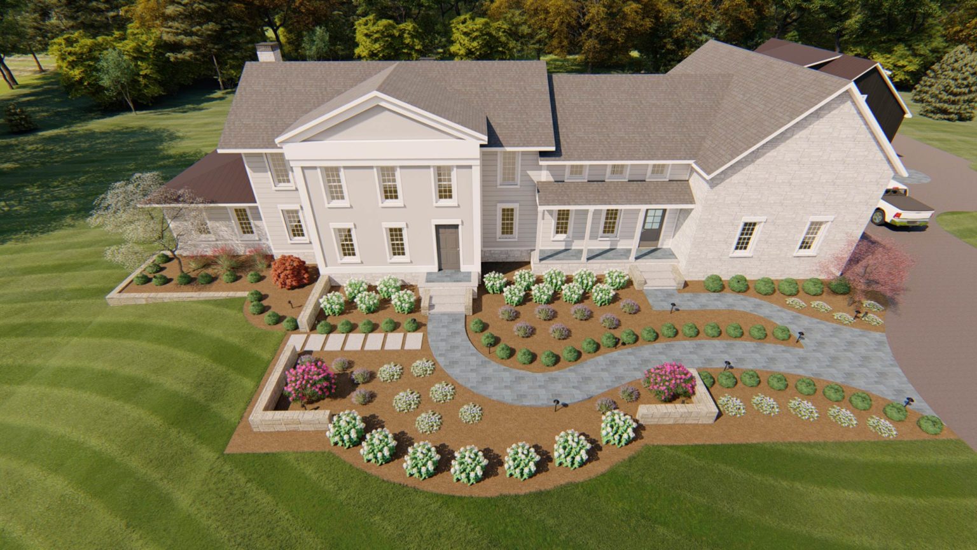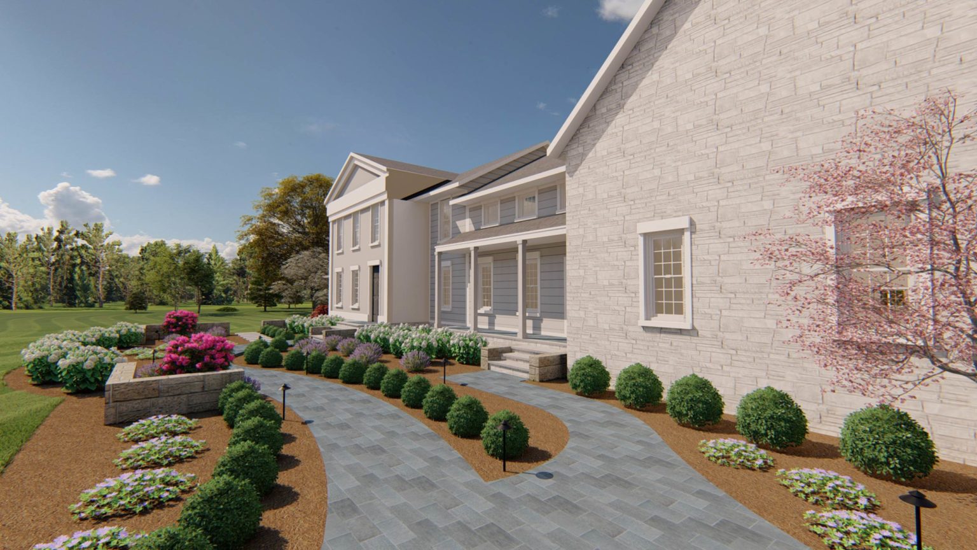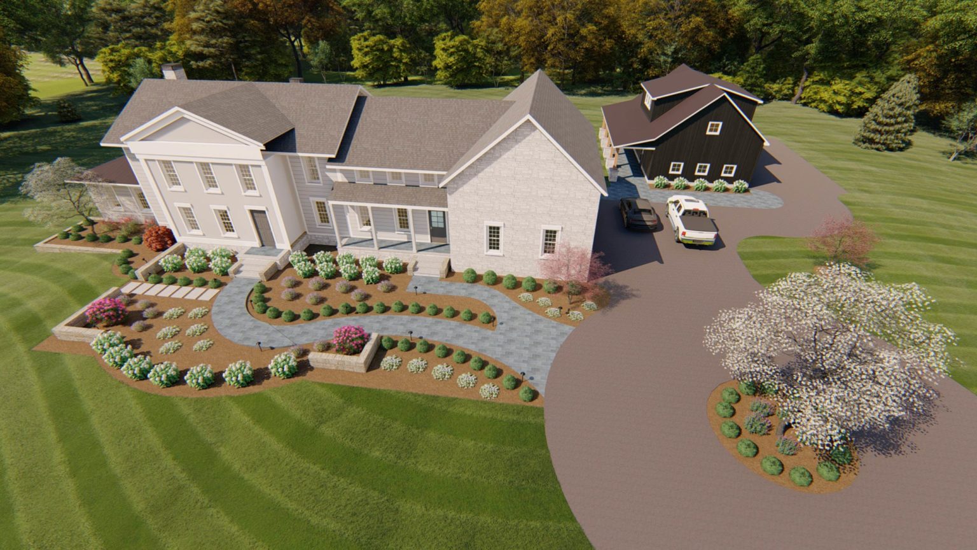Hines Hill
Completely starting over, this property and home are both being renovated from front to back. A large addition on the main portion of the house creates an opportunity to make a central courtyard space with a meandering bluestone walkway that cuts through the raised barnstone walls and formal plantings. Within the rear of the home an elevated exterior porch that is simple, clean, and a step out of the house alongside a lower flexible patio space that connects the garage and driveway to the back fit together between the structures on the site.
Location:
South Side
Architect: J. Kapela Design & Construction
